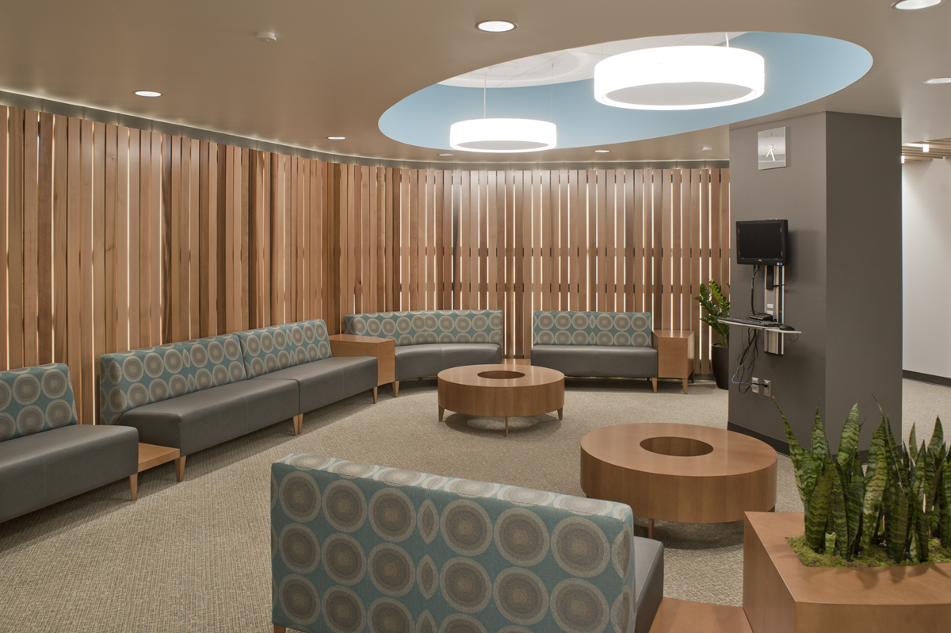
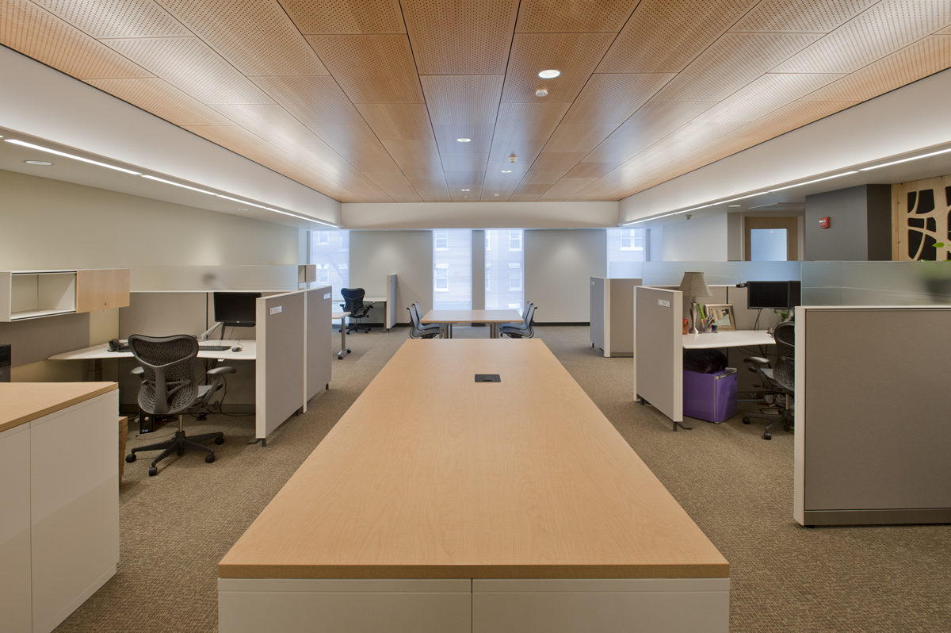
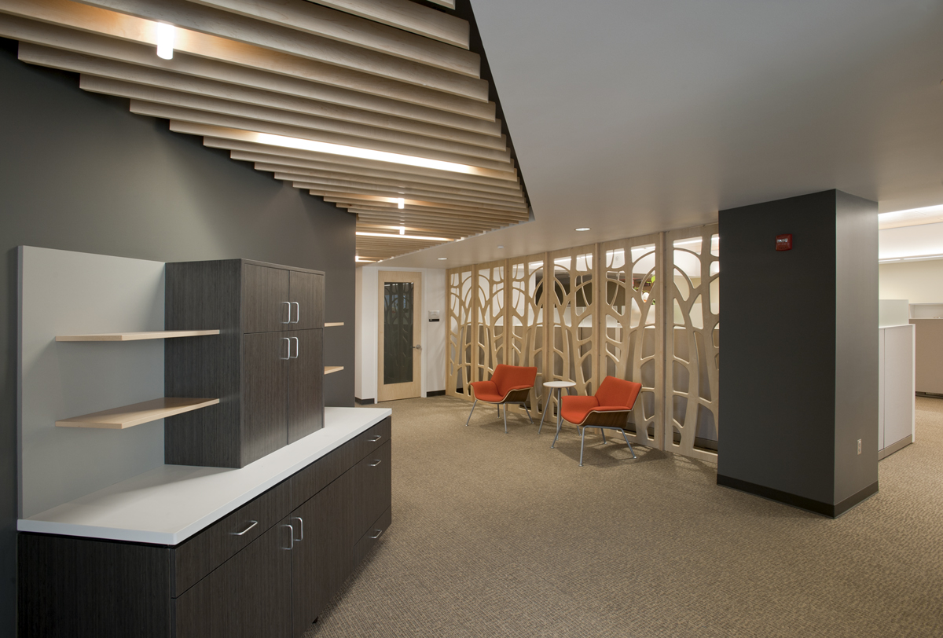
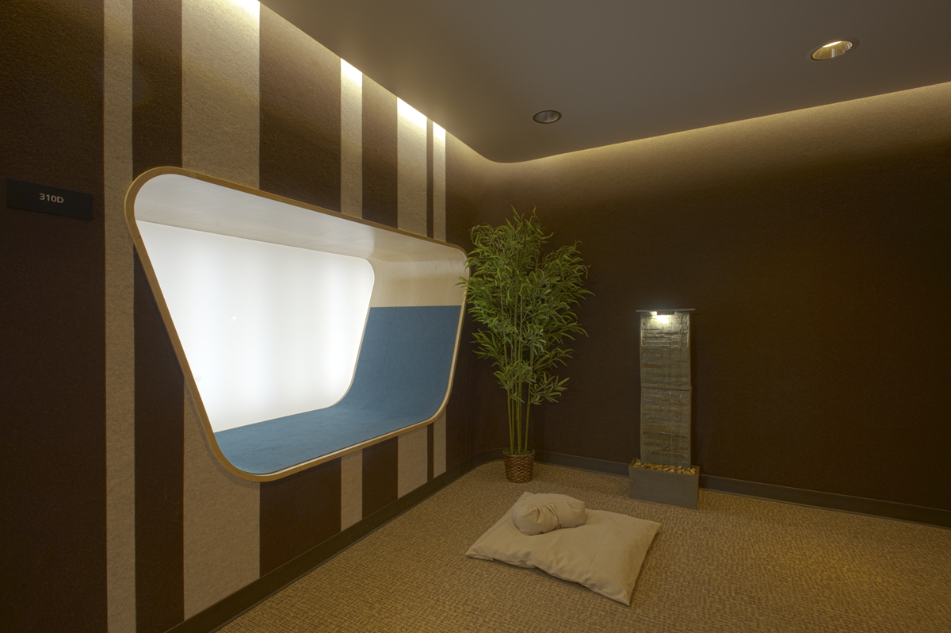

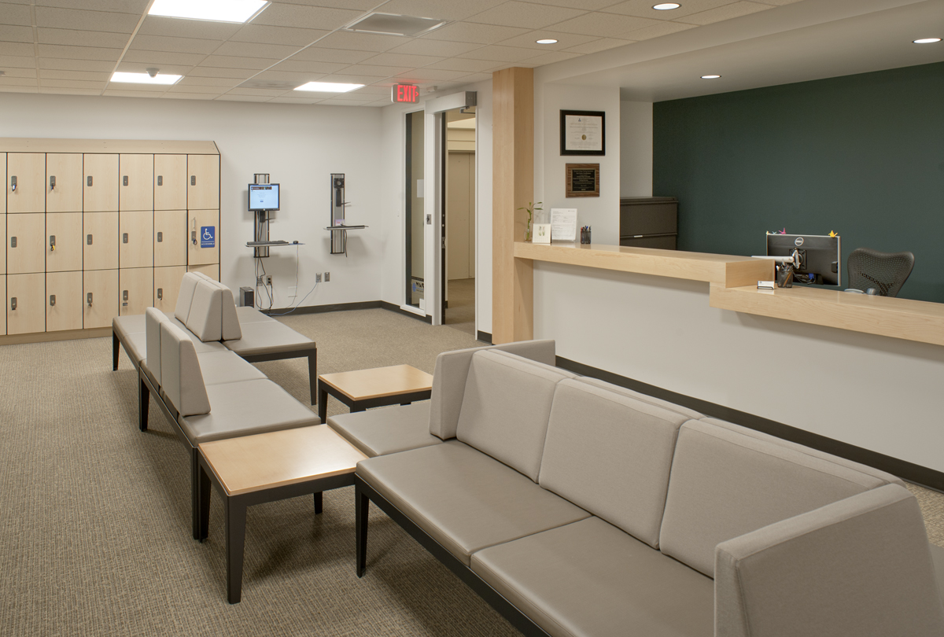
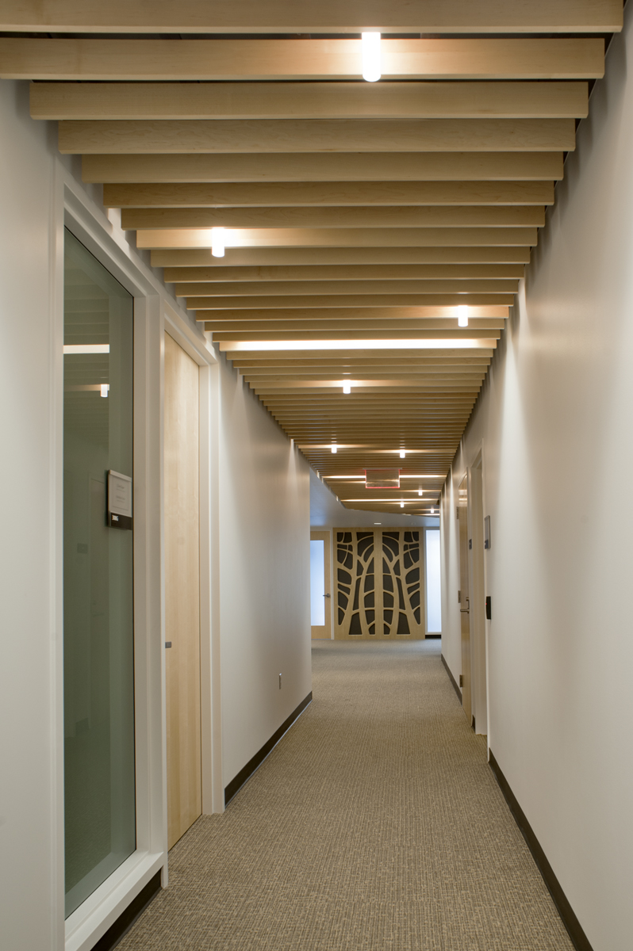
An existing student health clinic at Portland State University was inadequate to serve the needs of the growing student population. For this expansion and renovation project, administrative functions were moved from the clinic’s main floor to a new administration suite on the 3rd floor. This allowed existing offices to be converted into exam or counseling rooms and created health provider spaces, expanding PSU’s capacity to see patients and clients. In a nod to the growing awareness of mental health and recognition of the need for self-care among students, we created a “mind spa.” The reservable quiet room features full-spectrum lights and aromatherapy to aid students in getting through the typically cold, grey months of Portland’s winters.