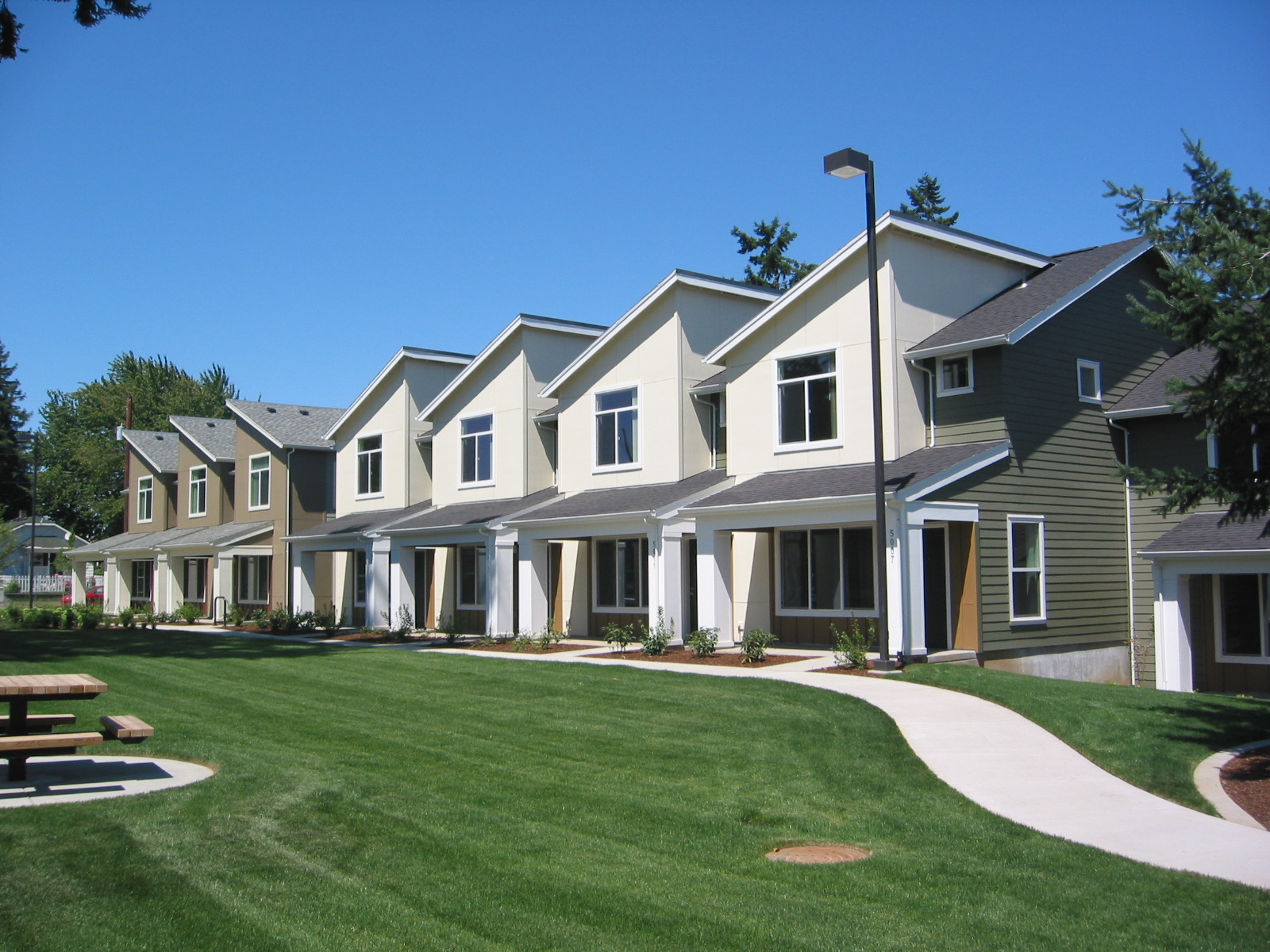




New Columbia is a multi-block redevelopment project in North Portland. The 462 unit neighborhood replaced Columbia Villa, an 82-acre neighborhood originally constructed during World War II to house shipyard workers and subsequently converted to affordable housing. Inadequate site and building design and crumbling infrastructure at Columbia Villa’s 82 acre campus led to a Hope VI grant funded reimaging of the complex.
Merryman Barnes Architects designed the building known as “Trenton South.” The building sits on the site’s new 3-block “Main Street” where two mixed-use buildings anchor the gateway to the development. Trenton South, designed to meet LEED™ certification, offers two floors of apartments above ground-floor services which include offices, a green grocer, a coffee shop, and the Lifelong Learning Center.