1
2
3
4
5
6
7
8
9
10
11


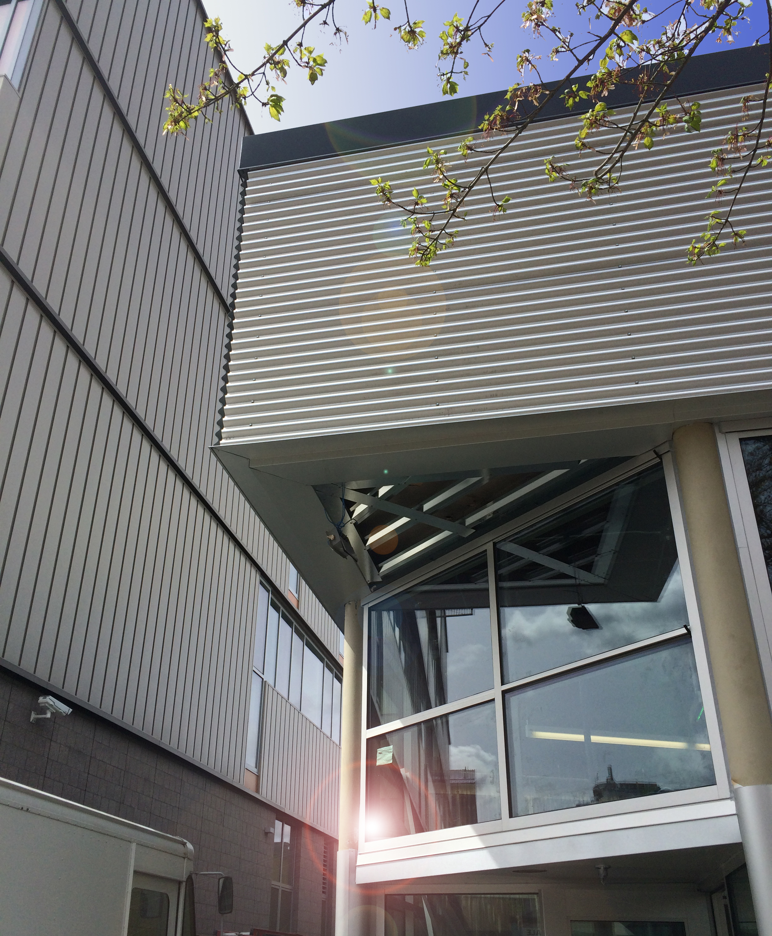


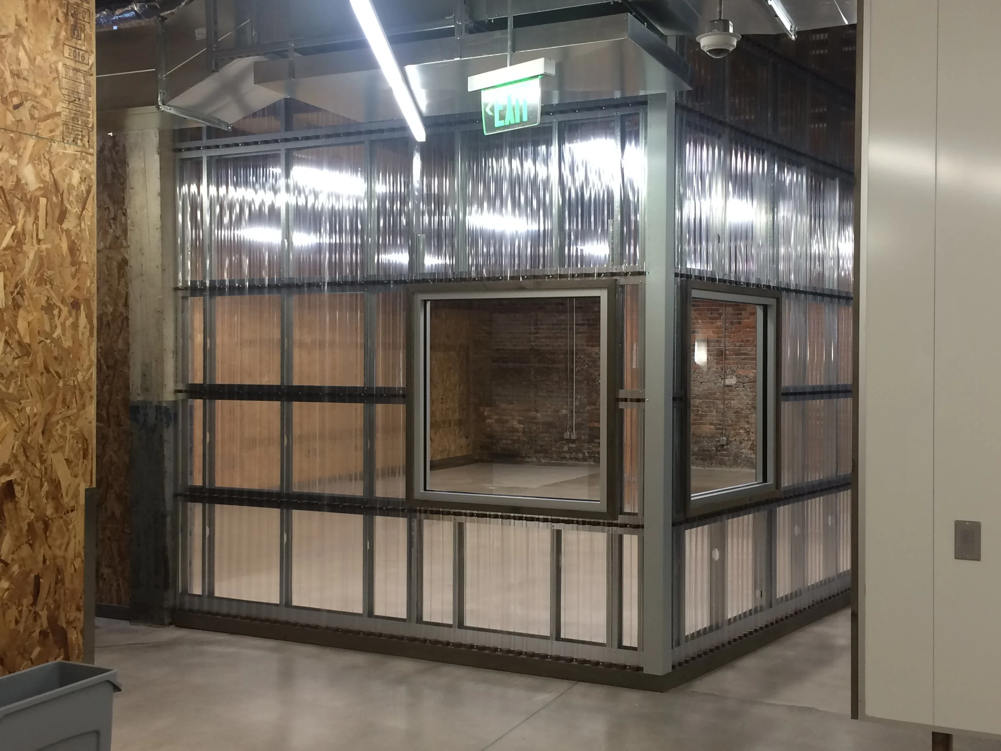


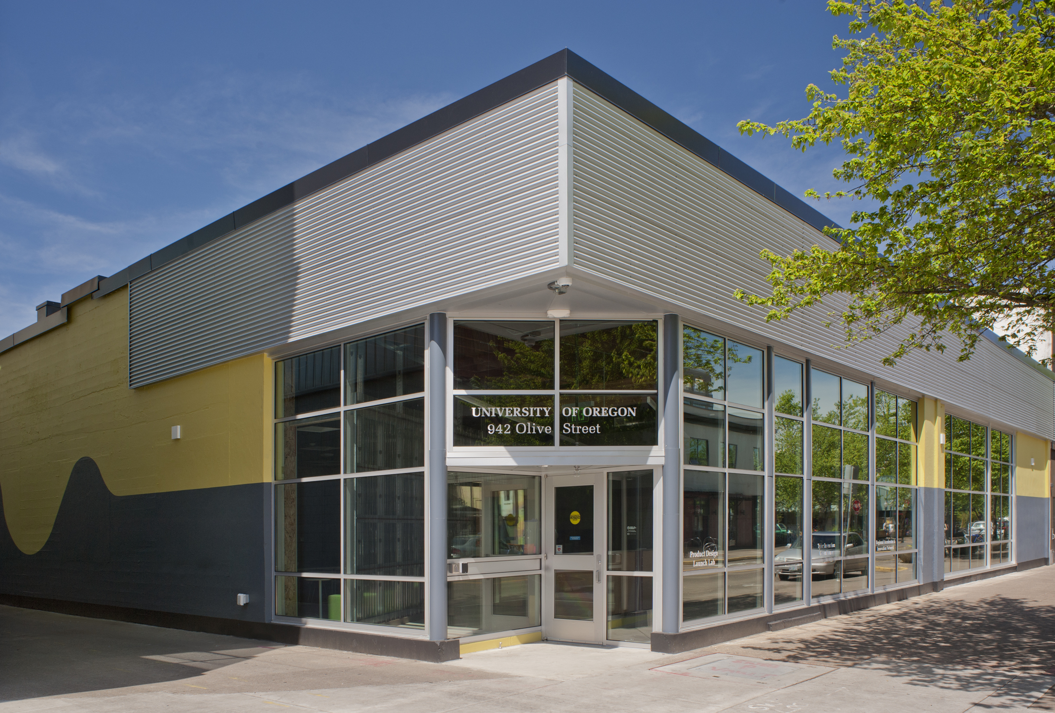
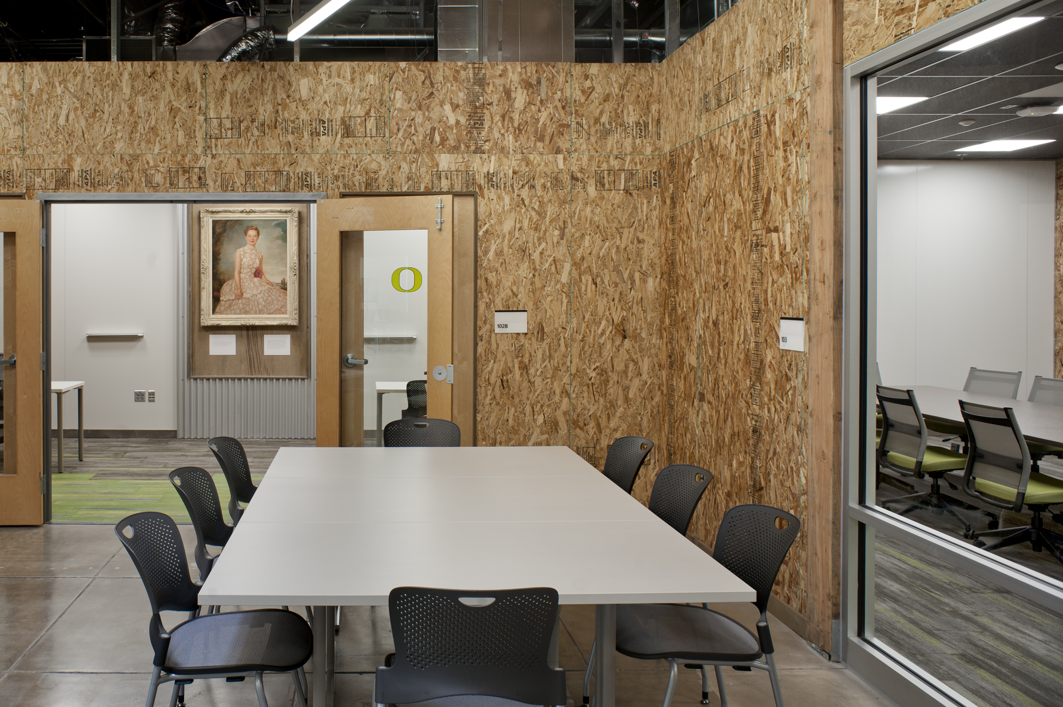
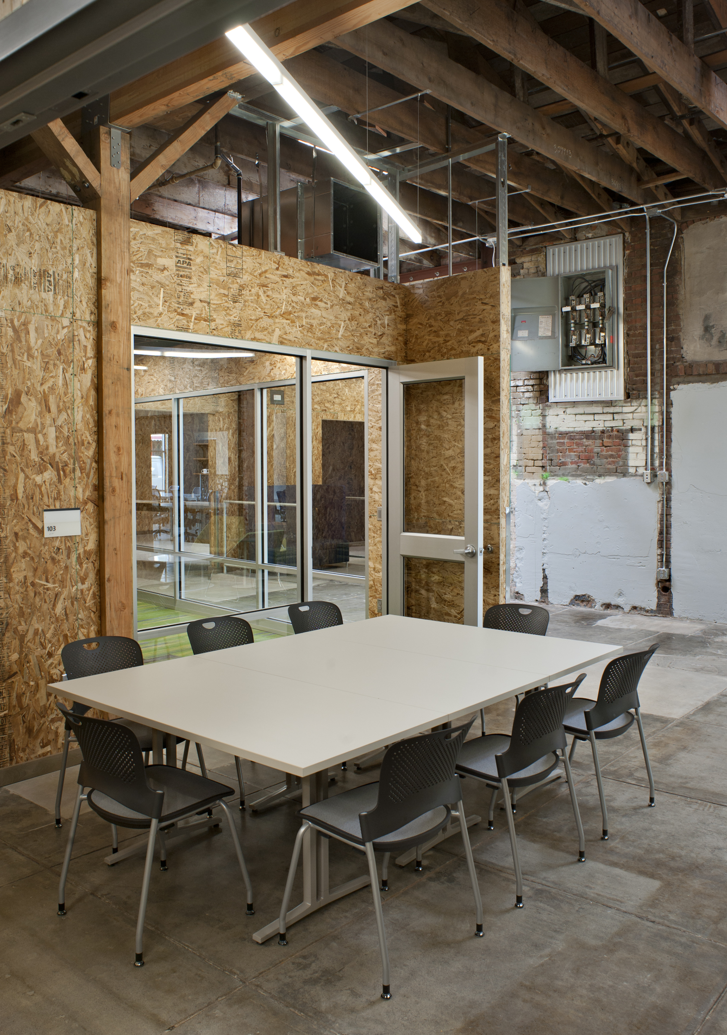
The University of Oregon purchased this unoccupied, dilapidated structure, originally built in 1908, with the intention of co-locating several semi-related, entrepreneurial, and academic programs under one roof. The 12,000 square foot facility includes a product design studio, computer lab, 3D printing lab, flexible event/presentation space, classroom, distance learning room, ‘war room’, board room, small conference rooms, open office/co-working spaces, telephone cubbies, an informal coffee bar, and lobby seating areas. Located in Eugene’s downtown core, the facility now houses the Tyler Innovation Greenhouse and RAIN Eugene, a tech startup accelerator.