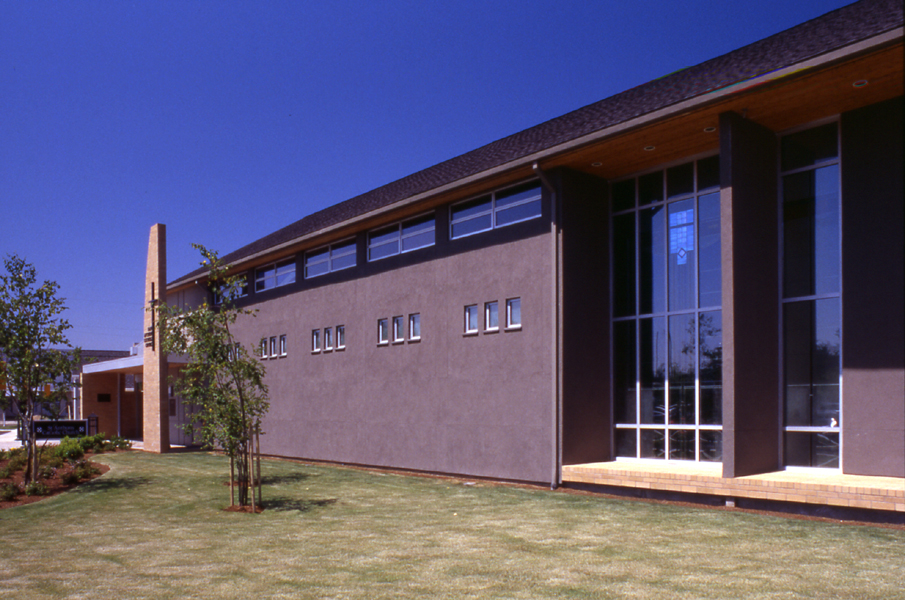1
2
3
4
5





The newly constructed St. Anthony of Padua Church was the outcome of close collaboration between Merryman Barnes and Father Michael Maslowsky, a pastor whose interest in architecture led him to commission a church design that evokes an embrace of the flock. The church is integrated into a campus with a senior living community and a children’s day care. The design includes a sanctuary to seat 300 people, an area for a choir or overflow seating, sacristy, tabernacle chapel, entry with baptistry, cry room for families with young children, and support spaces. The floor plan was crafted in such a way to make the sanctuary feel comfortable for small daily masses and individual worship as well as the full congregation.